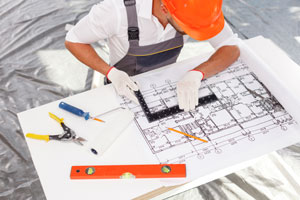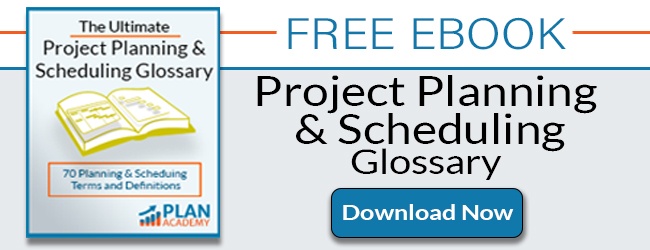As-built drawings are required in almost every project and it is a common practice for future reference. Recording as-built and taking care of red-line drawings during construction can be a hurdle to clear before getting the final payment or releasing the retainage.
This article presents some of the best practices recommended by general contractors and builders that will facilitate the as-built process for your company and crews in the field.
Who’s Responsible for As-Built Drawings?
Recording as-built drawings is a responsibility of the general contractor during the construction process. Field crews will collect data and information as job progresses capturing all changes and modifications during construction. Very important to set some money from your budget to finalize the process but following these tips can save you money and wild increase your project efficiency.
But before we get started, it is important to clarify a couple of things:
- Ask for the level of accuracy during contract of negotiations
- Verify that format required for the as-built
- Ensure the proper statement are added to the drawings
25 Tips for As-Built Drawings
The following recommendations are suggested for better managing as-built drawings:
- Don’t expect that the architect or designer will stamp and sign the drawings. They are not ultimately responsible for changes during the installation process or field directives. They were not paid to do that.
- Avoid using words like similar, equivalent and replace them with the right and detailed information that is part of the equipment installed in the project.
- If you need to draw and add detailed design information, it is recommended to use the same scale in the as-built as the original design drawing scale.
- Do not delete or remove original dimensions and measurements. As-built drawings must include revised dimensions by crossing out or using an “X” to write over the original dimension. Then write down the new value and encompass it with a cloud to demonstrate the change.
- If the contract allows, add fabrication, erection, installation, and shop drawing information to the as-built.
- All new equipment and material used, must contain location specification, sizing, material type and other pertinent details.
- If speciality equipment is installed by other contractors, clearly identify that information as part of the as-built drawings.
- Underground utilities shall have elevation, material type, ground cover, depth, diameter, and flow direction if needed.
- Provide photos and information from all obstructions in the area.
- Every note and document must have stamped time and date identifying when the note was added to the drawing.
- Make sure that all drawings are dated after the red-lines are complete. Be consistent on the date location to make sure everyone is aware of the revision date.
- Some drawing and design details must be stamped and sealed by whoever did the external design.
- Add all notes within a specific sheet in one single drawing. This will facilitate the as-built completion and will reduce mistakes.
- Sometimes it will be necessary to add sheets to the drawings. If that’s the case, you can ask the AEC of record to provide you with a sequential number according to the drawing set and use the same scale and legend as the one used in thru original design.
- As-built drawings are to be kept on site at all times during the construction process.
- As-built drawings are to be under the control of one single person managing the access to the drawings.
- Use coloured pencils form the following: Red indicates deleted items; green colour reflects project additions or new equipment; while blue indicates specific info or details are provided.
- Explain changes if necessary and use clear lettering. Notes and corrections are recommended.
- Use the same legend as the original drawings.
- Shop drawings and other submittal information can be added as appendixes and add a note to the appropriate section of the drawing.
- If no changes are needed to a specific drawing, state so and mark them as, as-built.
- Add an index sheet if necessary to the final as-built package.
- Add contractors name, date and clearly identify drawings as “red-line drawings for as-built preparation purposes only.
- Scan and get the drawings into the cloud for future reference.
- Document project completion and submission date.
How do you store and record your As-Built and Red-line Drawings for a project? Do you have tips to add? Leave a comment below.


